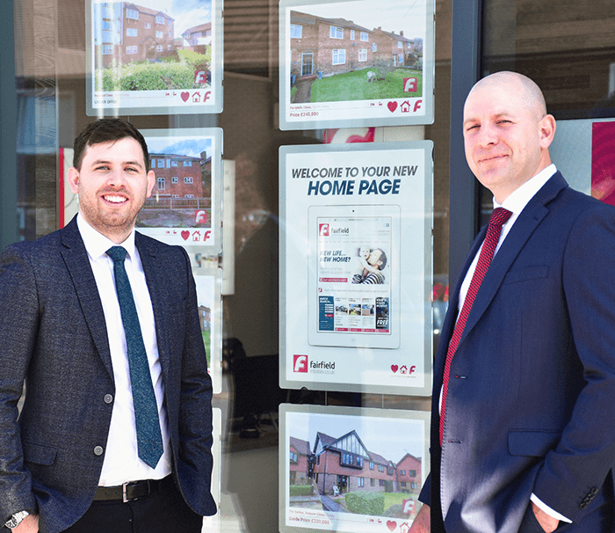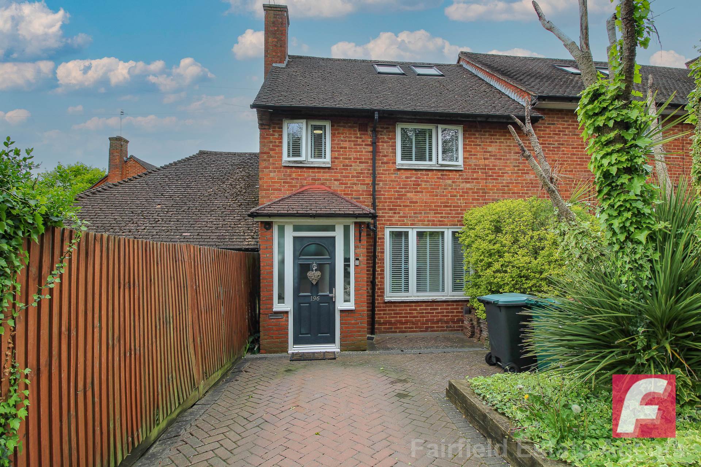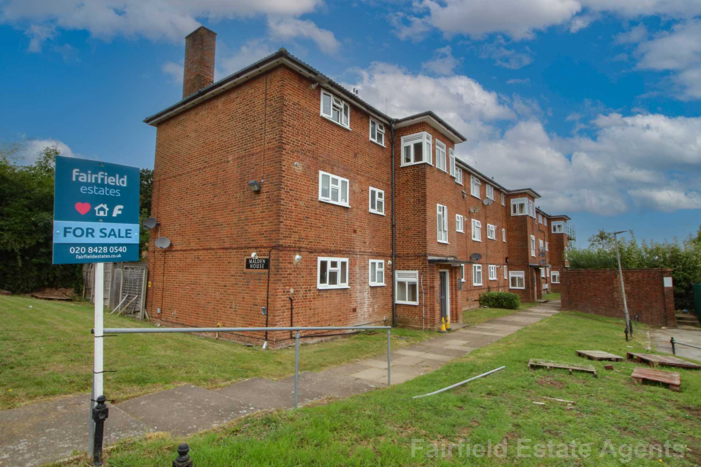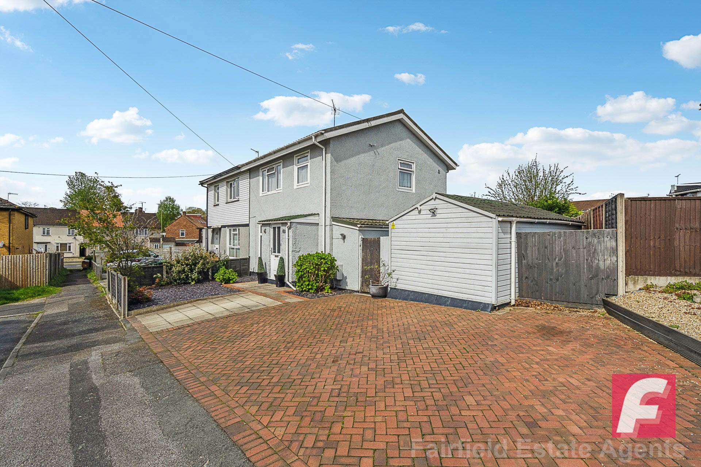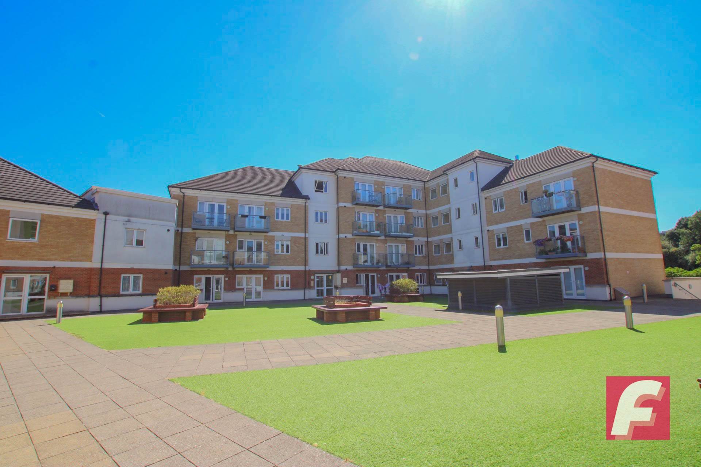
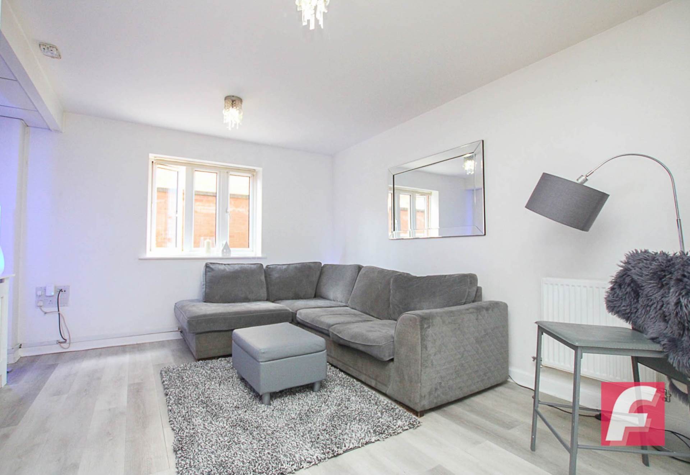
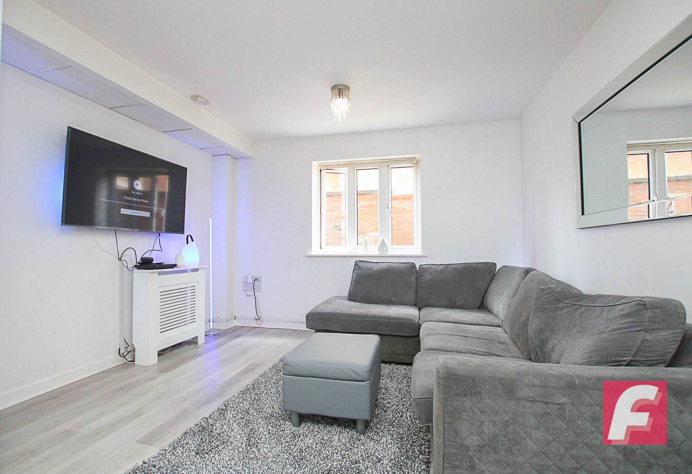
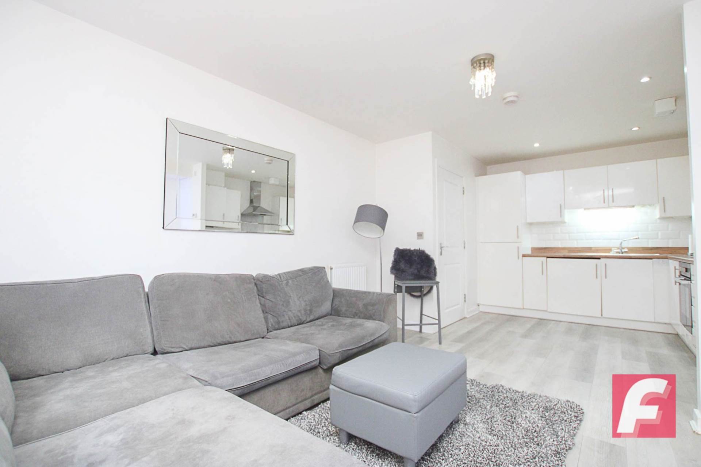

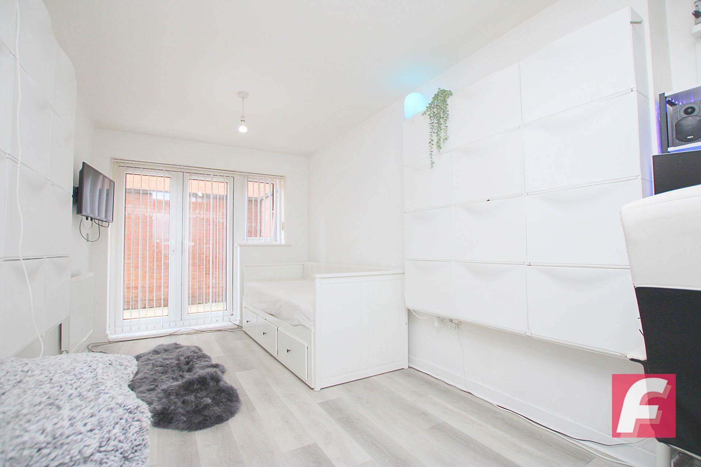
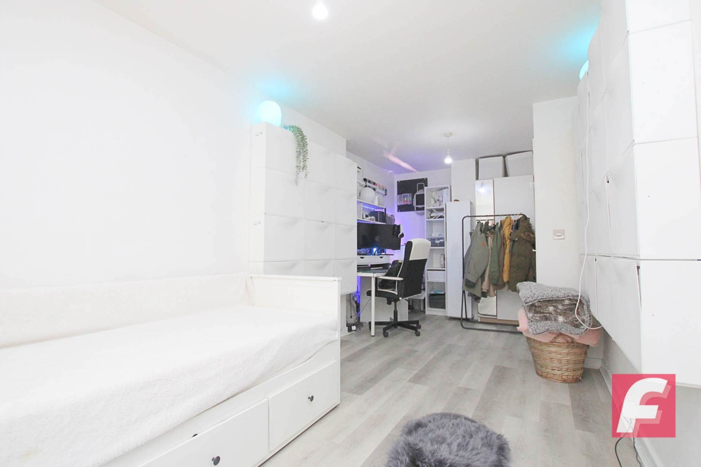
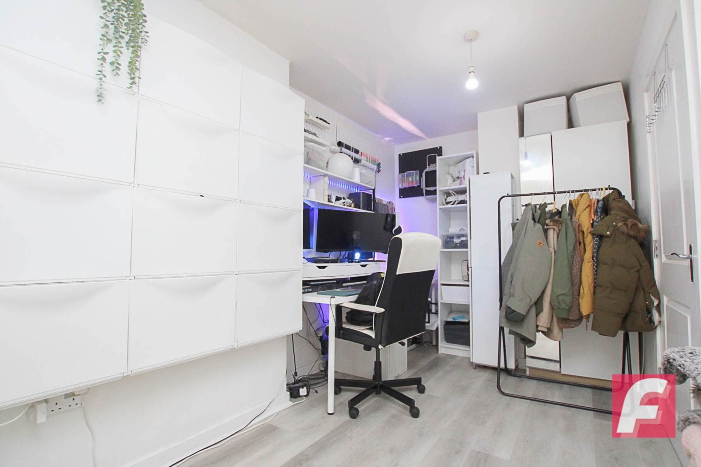














Property ID 10001939
£240,000
Ley Farm Close, Garston, WD25
This delightful one bedroom apartment is located in a sought after development and boast modern furnishings throughout. The property provides ample living accommodation and...
This delightful one bedroom apartment is located in a sought after development and boast modern furnishings throughout. The property provides ample living accommodation and is the perfect first time purchase / investment. Upon entrance you will find a spacious hallway, a stunning fitted kitchen, a lovely lounge, two storage cupboards, a family size bathroom and a large double bedroom that provides access to the private courtyard. Further benefits include underground parking, gas central heating, well maintained communal area`s and double glazing.
Location is perfect with Garston Station only 0.7 miles away, ideal for commuting. Local shops, bus routes, major supermarkets and all other amenities are close by. Key road links such as the M1, M25 and the A41 are all within easy access from the property. This outstanding apartment is a fantastic purchase and here at Fairfield`s we strongly advise early viewings to avoid missing out.
what3words /// bolts.forms.divide
Notice
We have prepared these particulars as a general guide of the property and they are not intended to constitute part of an offer or contract. We have not carried out a detailed survey of the property and we have not tested any apparatus, fixtures, fittings, or services. All measurements and floorplans are approximate, and photographs are for guidance only, and these should not be relied upon for the purchase of carpets or any other fixtures or fittings.
Lease details, service charges and ground rent (where applicable) have been provided by the client and should be checked and confimed by your solicitor prior to exchange of contracts.
Council Tax
Watford Borough Council, Band C
Lease Length
141 Years
- Flat
- 1 Bedrooms
- 51Sqm / 549Sqft
About this property
This delightful one bedroom apartment is located in a sought after development and boast modern furnishings throughout. The property provides ample living accommodation and is the perfect first time purchase / investment. Upon entrance you will find a spacious hallway, a stunning fitted kitchen, a lovely lounge, two storage cupboards, a family size bathroom and a large double bedroom that provides access to the private courtyard. Further benefits include underground parking, gas central heating, well maintained communal area`s and double glazing.
Location is perfect with Garston Station only 0.7 miles away, ideal for commuting. Local shops, bus routes, major supermarkets and all other amenities are close by. Key road links such as the M1, M25 and the A41 are all within easy access from the property. This outstanding apartment is a fantastic purchase and here at Fairfield`s we strongly advise early viewings to avoid missing out.
what3words /// bolts.forms.divide
Notice
We have prepared these particulars as a general guide of the property and they are not intended to constitute part of an offer or contract. We have not carried out a detailed survey of the property and we have not tested any apparatus, fixtures, fittings, or services. All measurements and floorplans are approximate, and photographs are for guidance only, and these should not be relied upon for the purchase of carpets or any other fixtures or fittings.
Lease details, service charges and ground rent (where applicable) have been provided by the client and should be checked and confimed by your solicitor prior to exchange of contracts.
Council Tax
Watford Borough Council, Band C
Lease Length
141 Years
GROUND FLOOR
COMMUNAL ENTRANCE
With entry phone.
WOODEN FRONT DOOR
Leading into.
ENTRANCE HALL
Radiator. Power points. Ceiling light. Large cupboard. Doors to all rooms.
LOUNGE - 9'6" (2.9m) x 11'10" (3.61m)
Radiator. Power points. TV/Phone points. Ceiling lights. UVPC Double glazed window to rear aspect.
MODERN FITTED KITCHEN - 10'2" (3.1m) x 9'3" (2.82m)
Base cupboards. Worktops with stainless steel double bowl and single drainer sink unit. Built in electric oven and gas hob. Electric hood. Integrated fridge/freezer. Integrated washing machine. Power points. Part tiled walls. Ceiling spot lights.
HEATING
Gas central heating to radiators via combination boiler located in kitchen.
BEDROOM 1 - 19'11" (6.07m) x 8'4" (2.54m) Max
Radiator. TV/Phone point. Ceiling lights. UPVC Double glazed French door to rear aspect.
BATHROOM
Panelled bath with mixer taps. Separate shower over bath. Glazed shower screen. Pedestal wash hand basin. W.C. Heated chrome towel rail. Part tiled walls. Ceiling lights. Extractor fan.
REAR GARDEN
Private courtyard with shed space for seating area.
ALLOCATED PARKING
Be notified when similar properties hit the market
Looking for a mortgage?
We are on hand to help you source the right mortgage for you.
Looking to sell your home?

Get an instant valuation online
get a valuation today