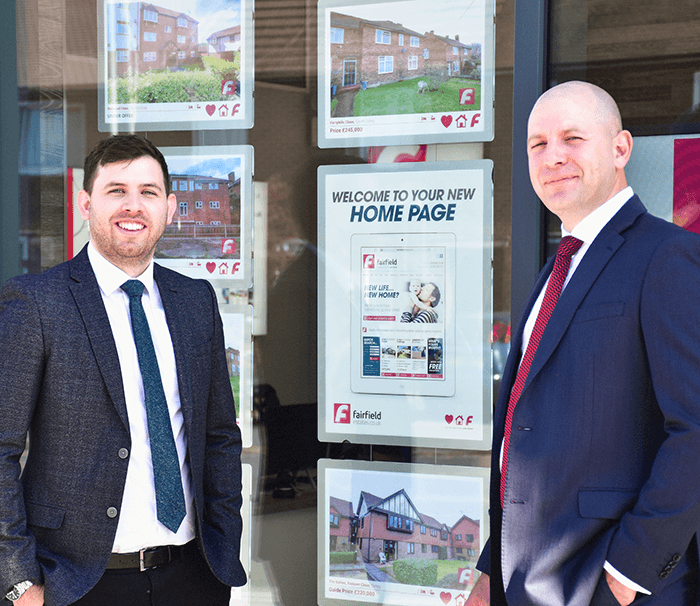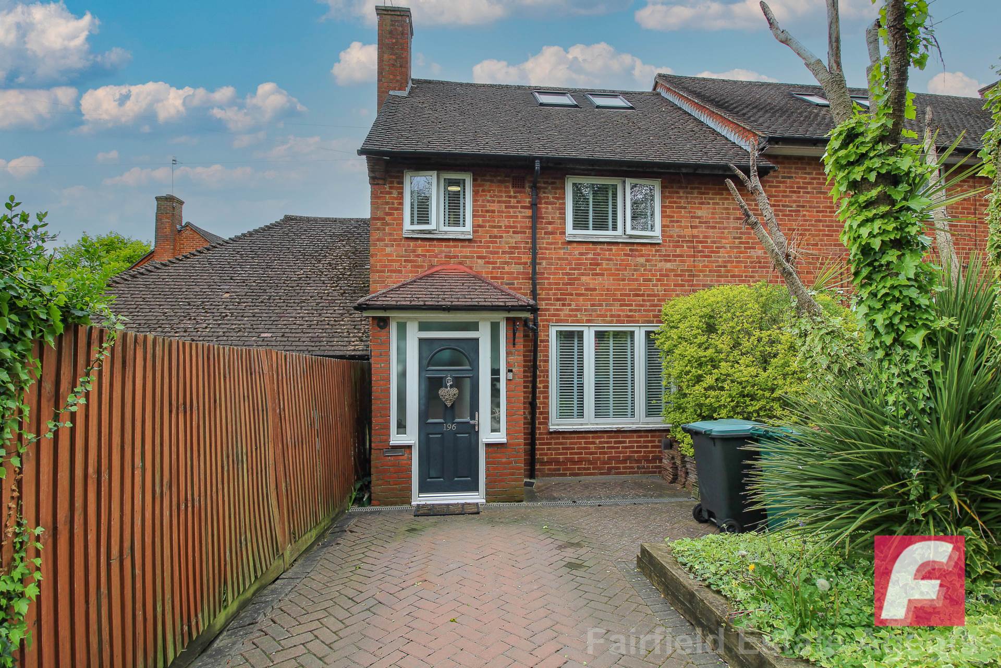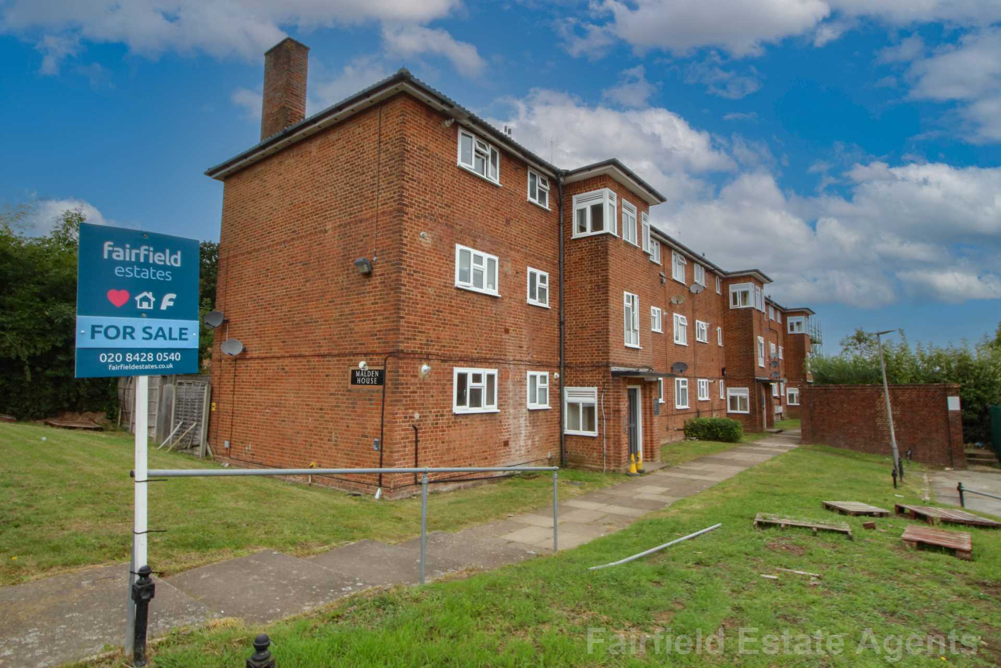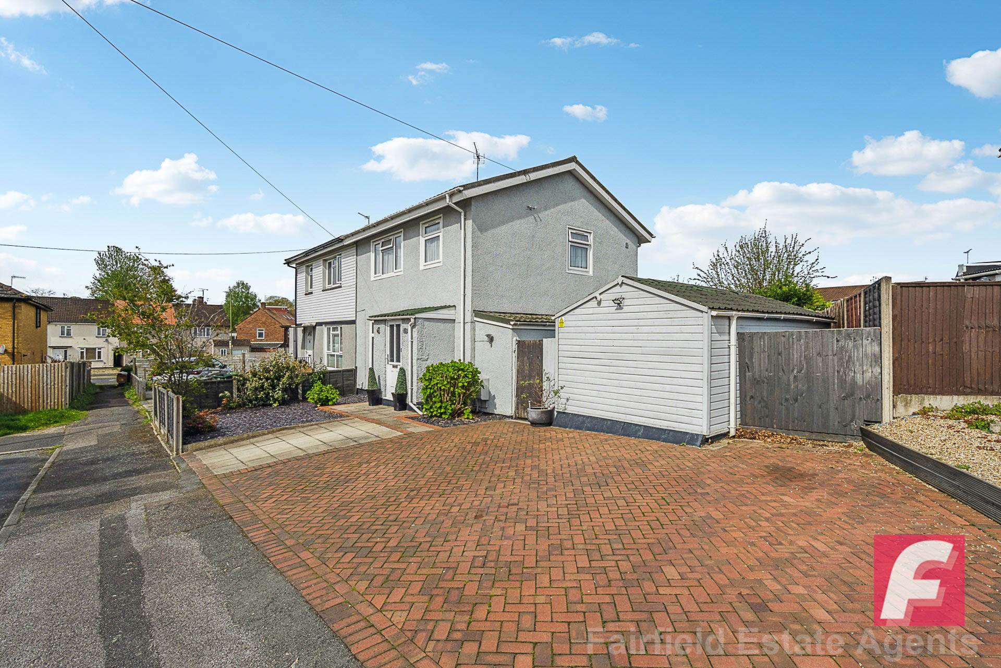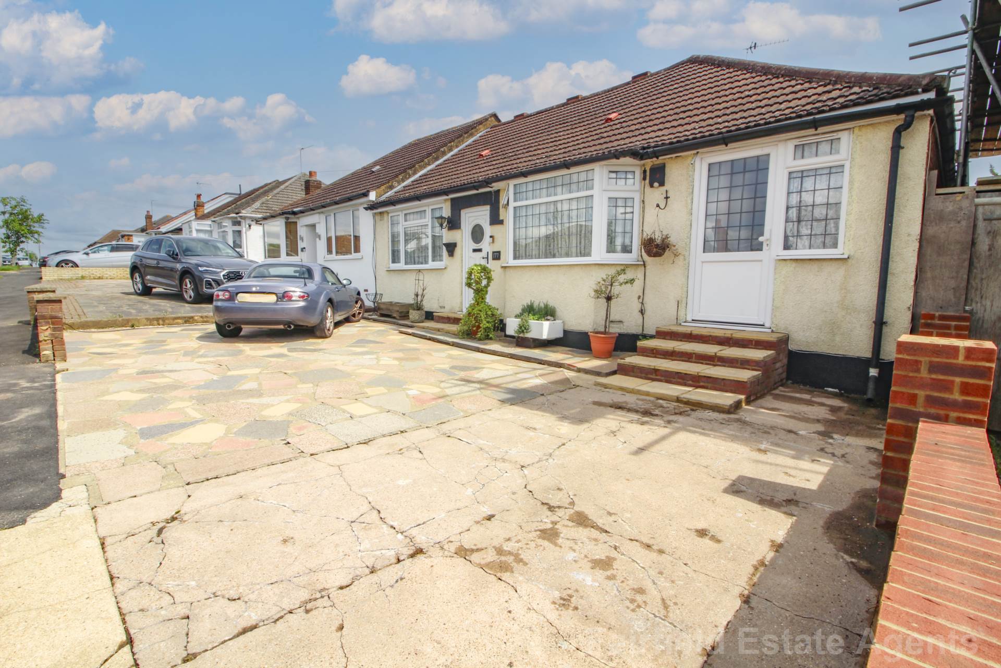


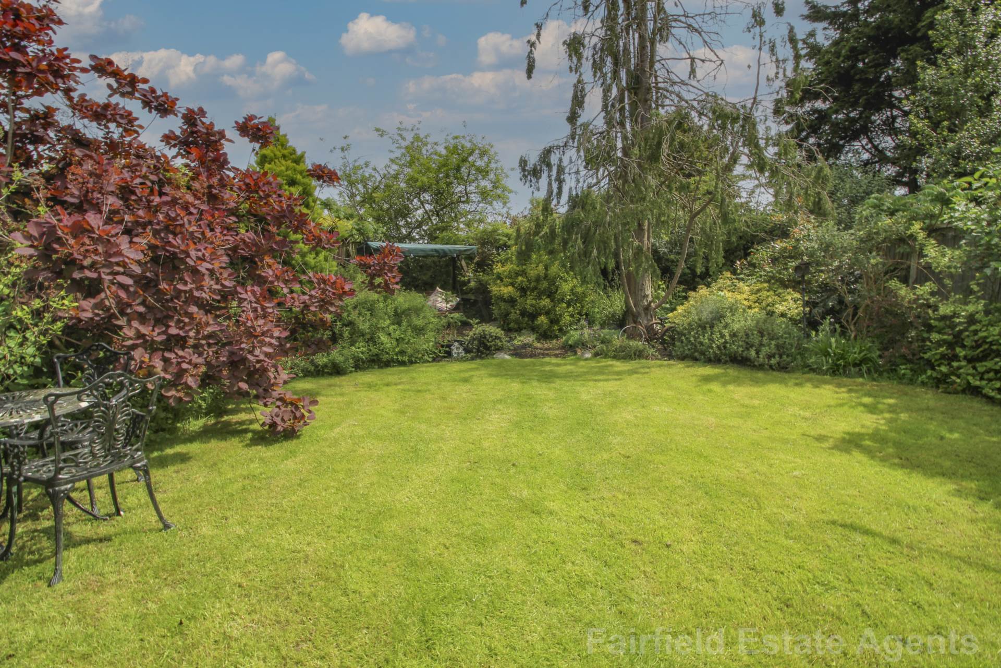






































Property ID 5617
£649,950
St Georges Drive, Carpenders Park, WD19
FOUR BEDROOM REAR AND SIDE EXTENDED SEMI-DETACHED BUNGALOW! FOUR BEDROOM REAR AND SIDE EXTENDED SEMI-DETACHED BUNGALOW!
THIS UNIQUE BUNGALOW OFFERS INDEPENDENT LIVING OPTION WITHIN THE SIDE EXTENSION PERFECT FOR EXTENDED FAMILY!
THIS UNIQUE BUNGALOW OFFERS INDEPENDENT LIVING OPTION WITHIN THE SIDE EXTENSION PERFECT FOR EXTENDED FAMILY!
On entrance, a hallway leads to two good size double bedrooms to the front, a modern family bathroom, and a large open plan living/dining and kitchen area to the rear. From the hallway, a stair case leads to the loft bedroom with an en-suite shower. The side extension comprises of a living area, kitchenette, shower room and bedroom. Extermally, the property offers ample off street parking to the front, and to the rear a stunning and tranquil garden.
This bungalow is located conveniently, with Carpenders Park Overground Station just a short walk away along with local shops, supermarket, and schools.
what3words /// pasta.aspect.muddy
Notice
We have prepared these particulars as a general guide of the property and they are not intended to constitute part of an offer or contract. We have not carried out a detailed survey of the property and we have not tested any apparatus, fixtures, fittings, or services. All measurements and floorplans are approximate, and photographs are for guidance only, and these should not be relied upon for the purchase of carpets or any other fixtures or fittings.
Lease details, service charges and ground rent (where applicable) have been provided by the client and should be checked and confimed by your solicitor prior to exchange of contracts.
Council Tax
Three Rivers District Council, Band E
About this property
FOUR BEDROOM REAR AND SIDE EXTENDED SEMI-DETACHED BUNGALOW!
THIS UNIQUE BUNGALOW OFFERS INDEPENDENT LIVING OPTION WITHIN THE SIDE EXTENSION PERFECT FOR EXTENDED FAMILY!
On entrance, a hallway leads to two good size double bedrooms to the front, a modern family bathroom, and a large open plan living/dining and kitchen area to the rear. From the hallway, a stair case leads to the loft bedroom with an en-suite shower. The side extension comprises of a living area, kitchenette, shower room and bedroom. Extermally, the property offers ample off street parking to the front, and to the rear a stunning and tranquil garden.
This bungalow is located conveniently, with Carpenders Park Overground Station just a short walk away along with local shops, supermarket, and schools.
what3words /// pasta.aspect.muddy
Notice
We have prepared these particulars as a general guide of the property and they are not intended to constitute part of an offer or contract. We have not carried out a detailed survey of the property and we have not tested any apparatus, fixtures, fittings, or services. All measurements and floorplans are approximate, and photographs are for guidance only, and these should not be relied upon for the purchase of carpets or any other fixtures or fittings.
Lease details, service charges and ground rent (where applicable) have been provided by the client and should be checked and confimed by your solicitor prior to exchange of contracts.
Council Tax
Three Rivers District Council, Band E
Be notified when similar properties hit the market
Looking for a mortgage?
We are on hand to help you source the right mortgage for you.
Looking to sell your home?

Get an instant valuation online
get a valuation today